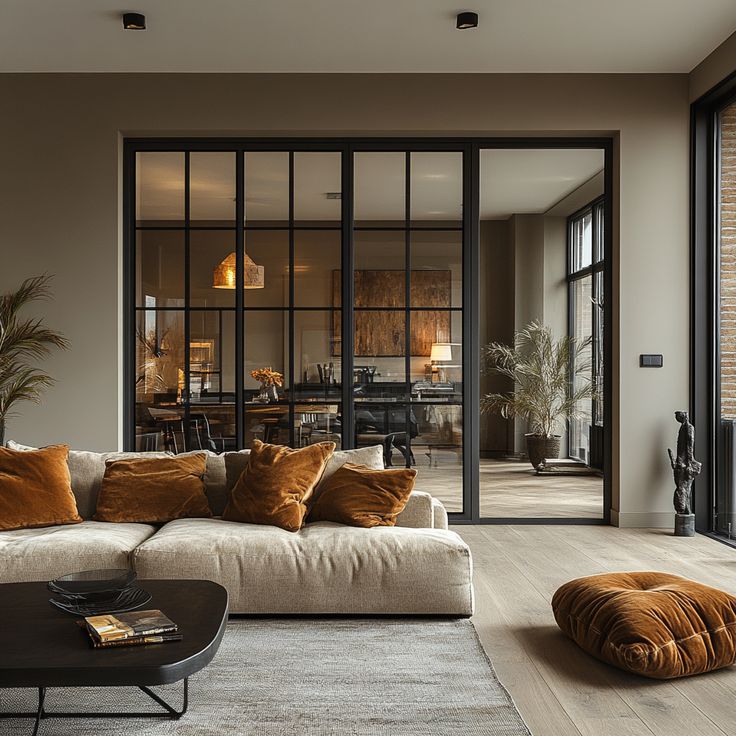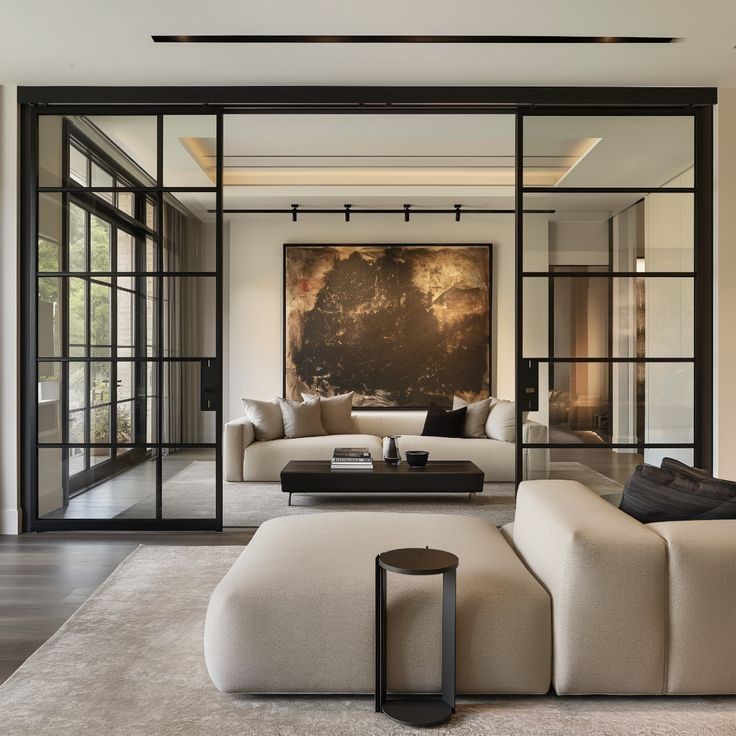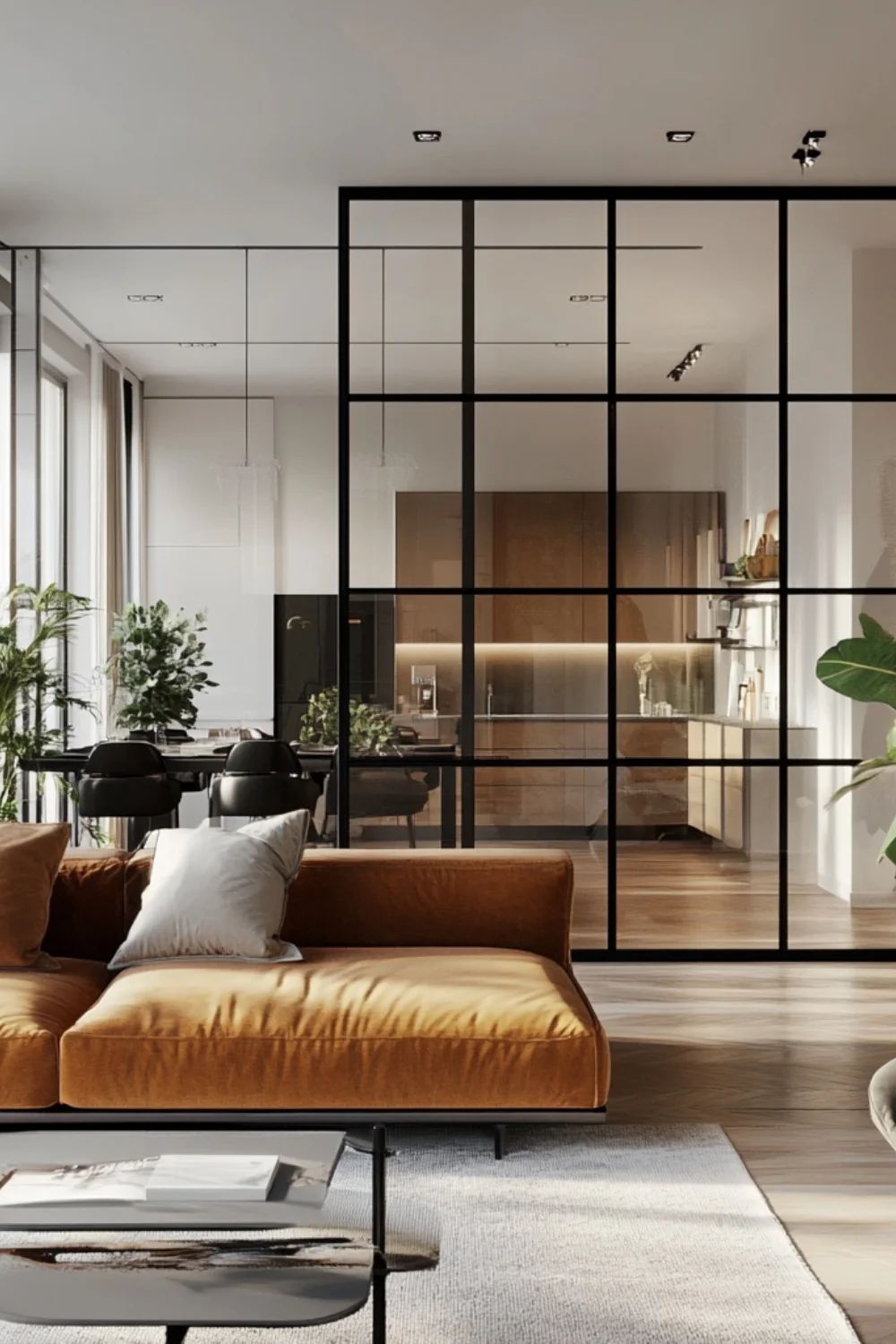
When designing a home, it’s easy to focus on individual rooms, picking colors, furniture, and accessories that look great in isolation. But true interior mastery comes from thinking about the home as a cohesive whole. Cohesive home design ensures that every room feels connected, creating a sense of harmony, comfort, and style. At Sierra Contracting in Dubai, we believe that thoughtful spatial planning and attention to design continuity can transform any property into a flowing, inviting space.
👉 Related: Creating Cohesive Color Stories Throughout Your Home
Why Visual Flow Matters in Interior Design
The Psychology of Flow
Humans naturally respond to environments that feel balanced and well-organized. Homes with smooth interior flow make daily life feel more comfortable and reduce visual stress. When rooms transition seamlessly, occupants can move freely without feeling confined or disoriented.
Cohesion vs. Monotony
Cohesive design doesn’t mean every room looks the same. Instead, it’s about maintaining a visual dialogue between spaces—through color, materials, and layout—so that the home feels intentional rather than chaotic. Done right, it creates elegance without monotony.

Principles of Cohesive Home Design
- Design Continuity
Maintaining design continuity is key to cohesive interiors.
How to Achieve It
- Consistent Materials: Use similar flooring, wall finishes, or hardware across connected rooms. For example, hardwood flooring that extends from the living room into the hallway creates a seamless feel.
- Recurring Themes: Repeat patterns, textures, or shapes throughout the home. A subtle motif in curtains, cushions, and wall art can visually link spaces.
- Furniture Style: Mixing wildly different furniture styles can disrupt flow. Stick to complementary aesthetics, whether modern, minimalist, or luxury classic.
- Interior Flow and Spatial Planning
Spatial planning is the art of arranging rooms and furniture to create a natural movement through the home.
Tips for Better Flow
- Room Adjacency: Place functionally related spaces near each other. For example, a dining area next to the kitchen enhances usability.
- Open Sightlines: Avoid obstructing views between rooms. Open-plan layouts or partial dividers can help maintain visual connections.
- Traffic Patterns: Ensure there’s enough space for people to move comfortably without bumping into furniture.
- Color Transitions
Color transitions are one of the simplest ways to create a connected, cohesive home design.
Techniques for Smooth Transitions
- Palette Consistency: Choose a primary color palette for the entire home, then vary shades in individual rooms to maintain interest.
- Accent Colors: Repeat accent colors in multiple spaces to create harmony. For example, a muted blue in the living room can appear in artwork or cushions in the adjacent hallway.
- Gradients and Tones: Gradually shift tones from one room to the next. A light living room might flow into a slightly warmer-toned dining area.

Using Materials and Textures to Connect Spaces
Materials play a big role in visual continuity.
Flooring
- Continuity in flooring, whether hardwood, tile, or marble, unifies the home.
- Mixing materials is possible if there’s a deliberate design plan, like defining areas with rugs while keeping underlying flooring consistent.
Walls and Finishes
- Textured walls, subtle wallpapers, or consistent paint finishes help tie different rooms together.
- Consider repeating design elements like paneling, molding, or metallic accents for visual rhythm.
Furniture and Accessories
- Matching furniture tones or repeating shapes can make rooms feel part of a broader design story.
- Accessories like vases, throws, and rugs in complementary textures reinforce the cohesive theme.
Room-to-Room Transitions
Smooth transitions are essential for a connected home.
Hallways and Doorways
- Treat hallways as transitional spaces, not just passages. Use consistent flooring, wall colors, and lighting to maintain flow.
- Open or glass doors allow sightlines between rooms, enhancing continuity.
Functional Zones
- Even in open-plan designs, define functional zones (like living, dining, or office areas) while keeping a unified aesthetic.
- Use rugs, lighting, or partial dividers instead of walls to maintain interior flow.

Common Mistakes in Cohesive Home Design
- Overloading Each Room: Too much furniture or clutter breaks flow.
- Ignoring Color Harmony: Abrupt color changes can feel jarring.
- Mixing Incompatible Styles: Combining too many design styles without a plan disrupts cohesion.
- Poor Lighting Coordination: Lighting should support the overall mood and style throughout connected spaces.
Final Thoughts
Creating a home that feels connected and intentional requires more than picking beautiful furniture or colors in isolation. Cohesive home design relies on careful spatial planning, thoughtful color transitions, and consistent materials and textures. At Sierra Contracting, we specialize in helping Dubai homeowners craft interiors with design continuity and smooth interior flow, ensuring each room feels part of a harmonious whole.
With attention to visual flow, your home becomes more functional, aesthetically pleasing, and inviting—making everyday living a more effortless and enjoyable experience.
👉 Explore more: Creating Cohesive Color Stories Throughout Your Home




