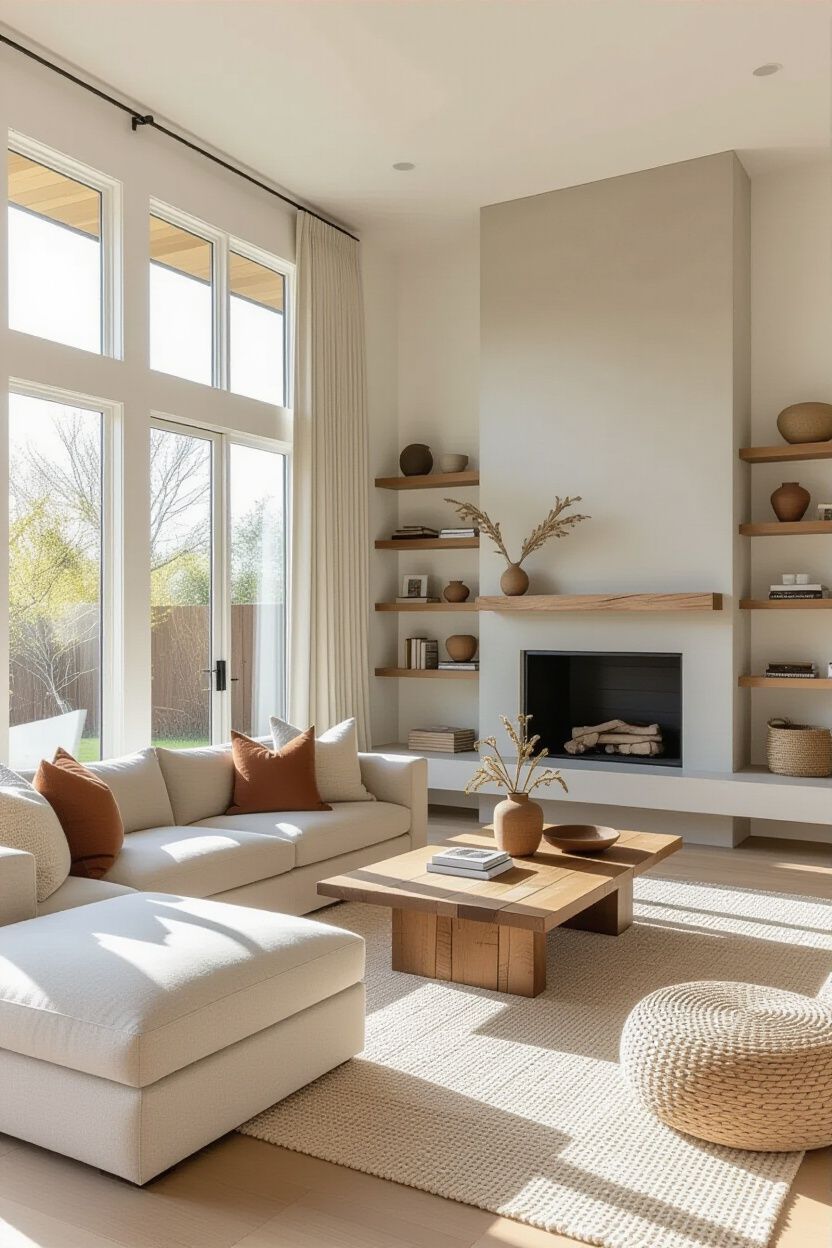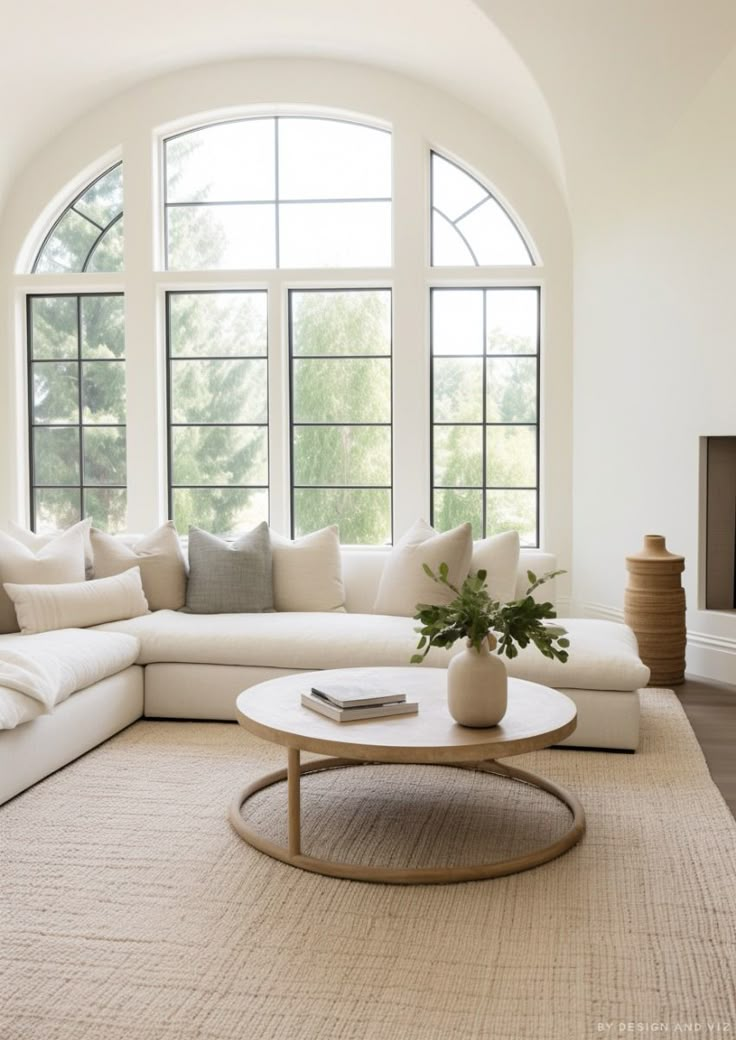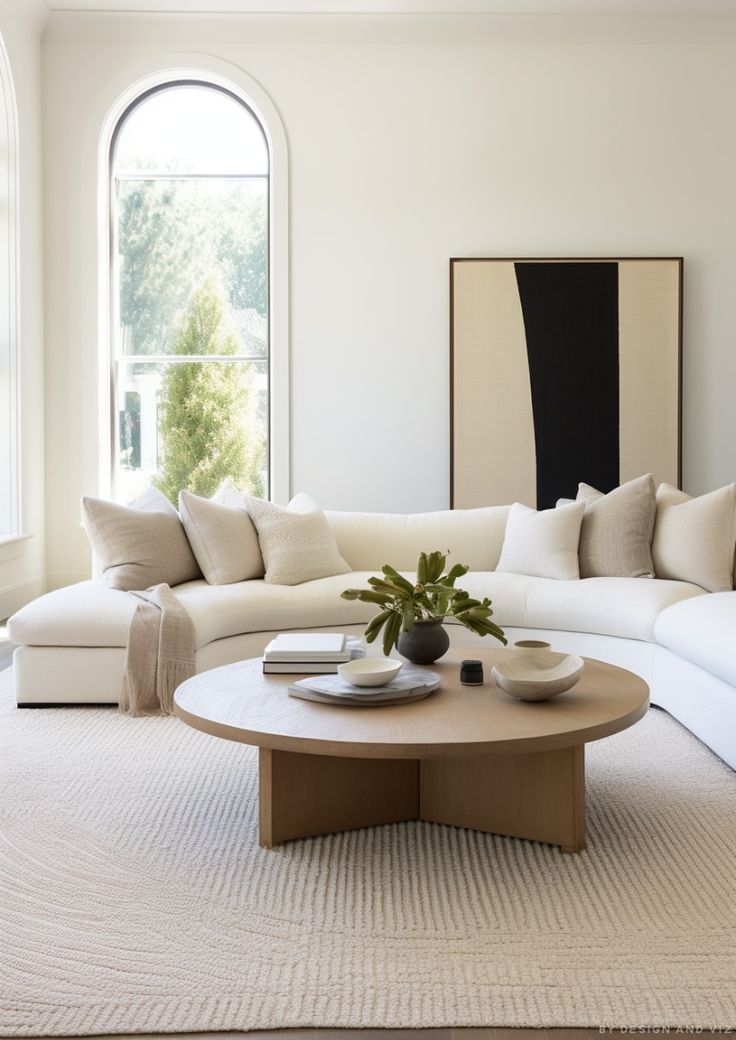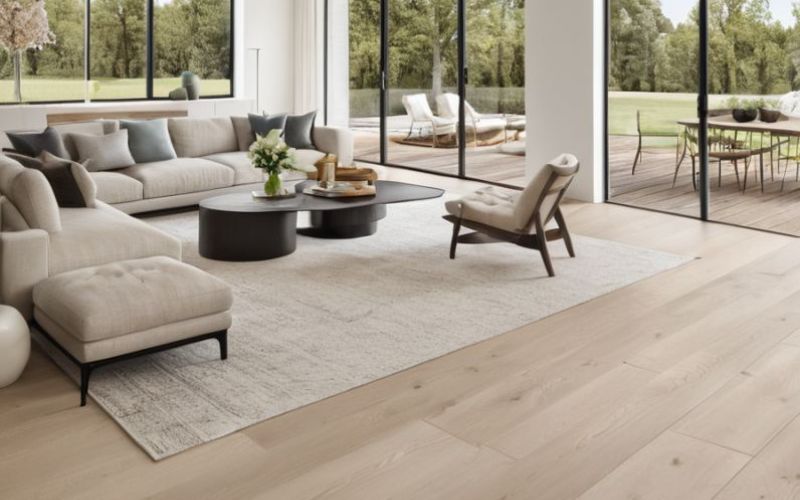
If you’ve ever walked into a room and thought, “Why does this space feel tighter than it should?”, you’re not alone. Many people unknowingly commit design choices that visually shrink a room—even when they have decent square footage to work with.
In this guide, we’ll walk through the most common mistakes that shrink a room, how to spot them, and what cramped room fixes actually work. Whether you’re styling a compact city apartment or a 10×10 bedroom, avoiding these small space design errors can help you open up your home and breathe easier.
🔗 Also read: Smart Ideas for Designing a 10×10 Bedroom
Why Design Choices Matter in Small Spaces
The way you decorate and arrange furniture affects more than just aesthetics—it influences how large or small a space feels. The wrong wall color, oversized furniture, or even curtain length can instantly make a room feel tighter and more cluttered than it is.
At Sierra Contracting, we often help clients across Dubai transform spaces that feel “boxed in” by rethinking some common interior design missteps.

Mistake #1: Oversized Furniture That Overpowers the Room
Why It’s a Problem
One of the most frequent small space design errors is choosing furniture that’s simply too large for the room. A bulky sectional or an oversized bed may be comfy, but if it dominates the entire floor, it disrupts movement and makes the space feel closed in.
The Fix
- Opt for slim-profile furniture with legs to create a sense of openness.
- Choose modular furniture that fits your space and lifestyle.
- In bedrooms, consider platform beds or wall-mounted headboards to free up room.
Mistake #2: Dark Wall Colors Without Proper Balance
Why It’s a Problem
Dark colors can look elegant and cozy—but in a small space, they absorb light, which can make walls feel like they’re closing in.
The Fix
- Use light-reflective colors like soft white, beige, or pale grey as your base.
- If you love dark tones, use them as accents—on one feature wall, cushions, or decor.
- Add mirrors or metallics to bounce light around.

Mistake #3: Blocking Natural Light
Why It’s a Problem
Nothing makes a room feel smaller than poor lighting. Heavy curtains, oversized furniture in front of windows, or awkward layouts can block natural light, instantly reducing room perception.
The Fix
- Choose light-filtering curtains or sheer panels that invite sunlight.
- Place mirrors opposite windows to reflect daylight and expand space visually.
- Keep window areas clean and clear of bulky furniture.
Mistake #4: Cluttered Surfaces and Walls
Why It’s a Problem
Visual clutter = mental clutter. If every surface is packed and walls are overloaded with decor, the room feels busy and smaller than it is.
The Fix
- Embrace minimalist design principles—choose fewer, more impactful pieces.
- Use vertical storage or floating shelves to declutter floor space.
- Group small items in sets (e.g., three candles or two photos) to avoid scattered chaos.
Mistake #5: Lack of Vertical Thinking
Why It’s a Problem
When we only design at eye level or below, we waste vertical real estate. It can lead to crowded floors and an unbalanced visual layout.
The Fix
- Install tall bookcases or wall-mounted shelves to draw the eye upward.
- Use tall mirrors, drapes that extend from ceiling to floor, or vertical artwork.
- Consider lofted furniture (like raised beds or desks) in especially tight rooms.
Mistake #6: Rugs That Are Too Small
Why It’s a Problem
A tiny rug that floats in the middle of a room can actually make the space feel disconnected and visually smaller.
The Fix
- Use a rug that anchors the entire space—ideally large enough to sit under all furniture legs or at least the front ones.
- In bedrooms, extend the rug 18–24 inches around the bed for proper proportion.
Mistake #7: Ignoring Strategic Layout Planning
Why It’s a Problem
Placing furniture without considering flow can create awkward gaps or block paths, making the room feel cramped and chaotic.
The Fix
- Leave clear walking paths (at least 24–30 inches).
- Float furniture (like sofas) away from walls when possible to add depth.
- Use mirrors, clear furniture, or glass elements to break up visual weight.

Mistake #8: No Unified Color Palette
Why It’s a Problem
Using too many clashing colors can make the room feel noisy and disorganized—two things you never want in a small space.
The Fix
- Stick to a cohesive palette of 2–3 main colors.
- Add interest with texture (not more color)—use woven baskets, plush pillows, or soft throws.
- Keep patterns minimal and coordinated.
Mistake #9: Forgetting Lighting Layers
Why It’s a Problem
Relying only on overhead lighting can cast harsh shadows and flatten the space. That’s a classic cramped room fix that often gets overlooked.
The Fix
- Use layered lighting: mix ambient, task, and accent lights.
- Add table lamps, wall sconces, or LED strips under shelves.
- Keep lights dimmable so you can adjust the mood and depth.
Mistake #10: Using Too Many Decorative Accessories
Why It’s a Problem
It’s tempting to style every inch, but in small spaces, too many knick-knacks make rooms feel like a storage closet.
The Fix
- Rotate seasonal decor instead of displaying everything at once.
- Choose statement pieces—a bold vase, a large art print, or a unique lamp.
- Follow the “less but better” rule for display shelves and side tables.
Bonus: The Importance of Scale in Small Rooms
Even if everything is “nice,” if the proportions are off, it won’t look right.
When styling a 10×10 bedroom, for instance, avoid a king bed with a massive wardrobe and tiny lamps—it throws off the entire room.
Instead:
- Choose furniture that’s scaled to fit, not just what you want.
- Leave breathing room between pieces.
- Allow for visual flow, not just function.
🔗 See how to make a small bedroom functional and beautiful
Final Thoughts: Design Dos and Don’ts
Here’s a quick summary of the design dos and don’ts when working with small rooms:
✅ Do:
- Choose light, reflective colors
- Use layered lighting
- Keep visual clutter low
- Think vertically
❌ Don’t:
- Overload on furniture or decor
- Block windows
- Mix too many contrasting colors
- Forget the power of layout
Need Help Making Your Small Space Shine?
At Sierra Contracting, we’ve helped countless homeowners across Dubai transform cramped, awkward rooms into stylish, breathable spaces that feel just right. If your home suffers from some of these mistakes that shrink a room, don’t worry—there are smart solutions that don’t require a full renovation.
Reach out to us for interior design consultations, custom renovations, or small-space transformations.
Let’s make your space work for you—not against you.




